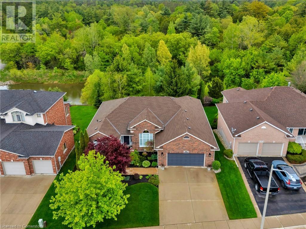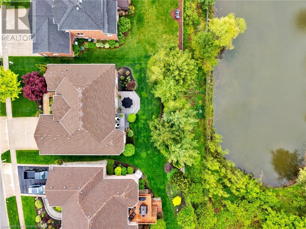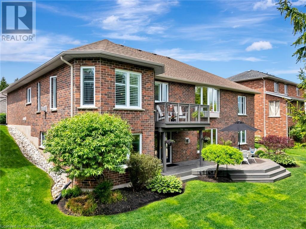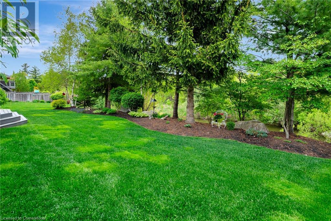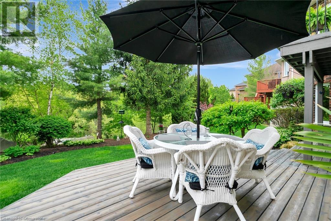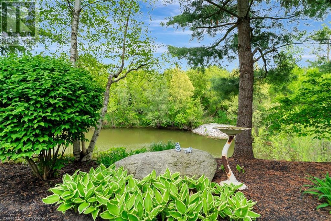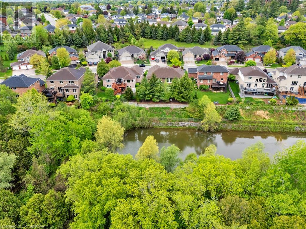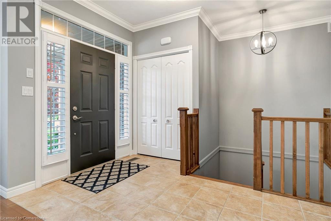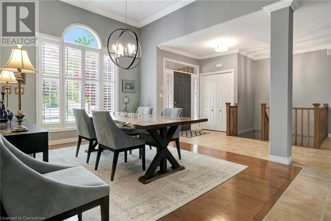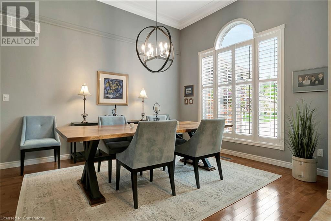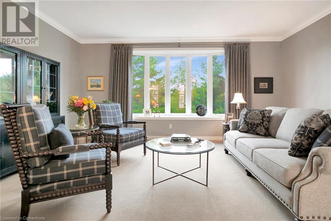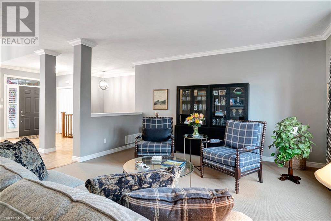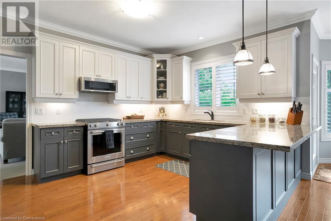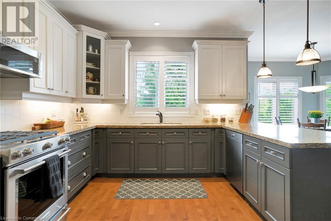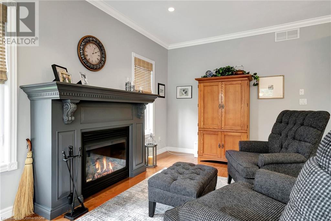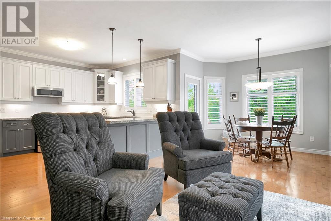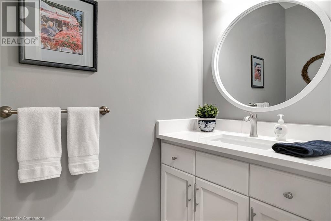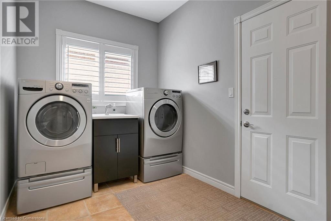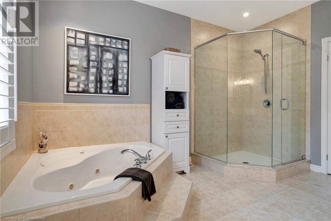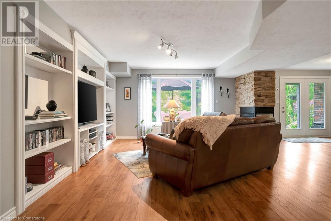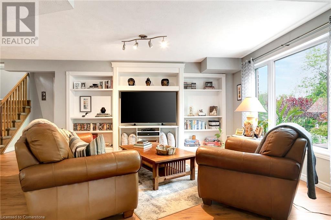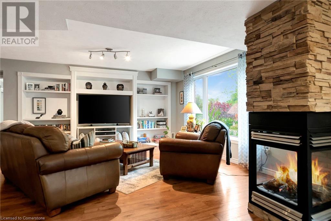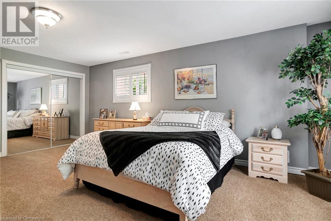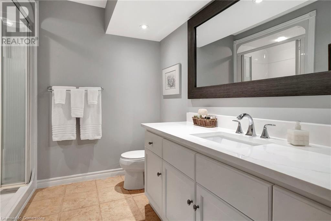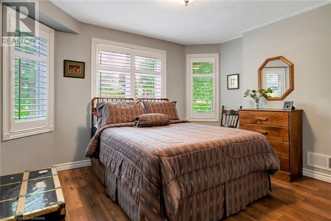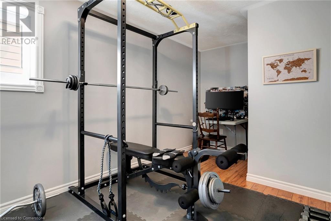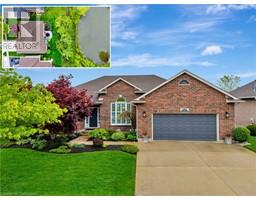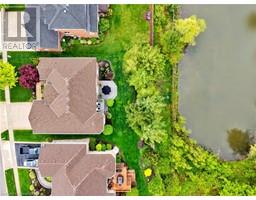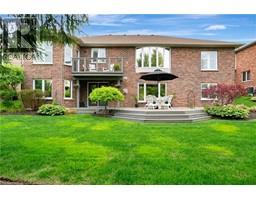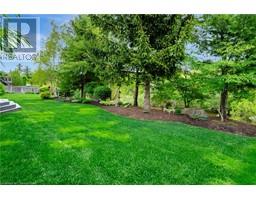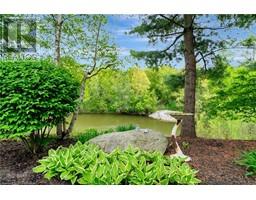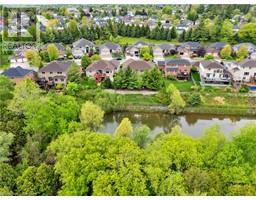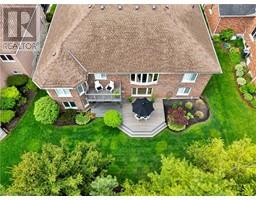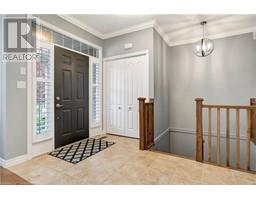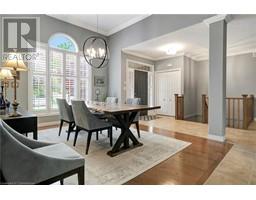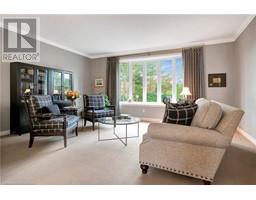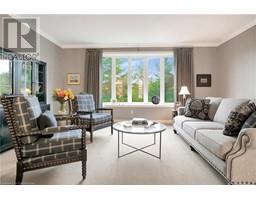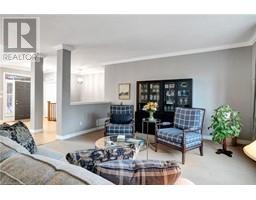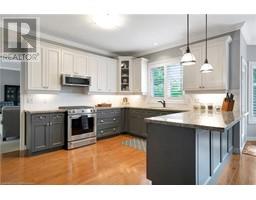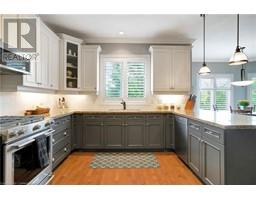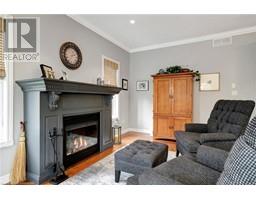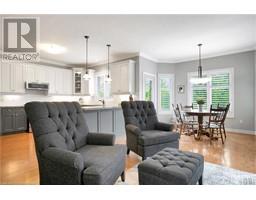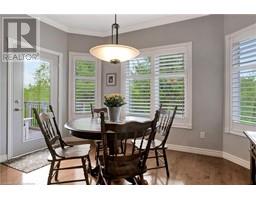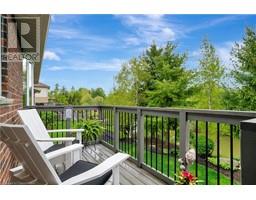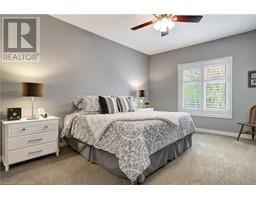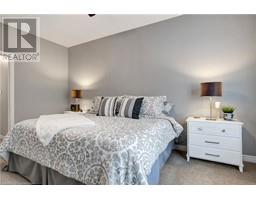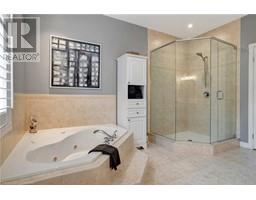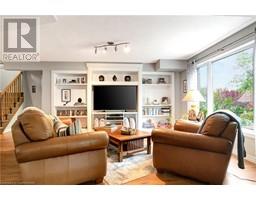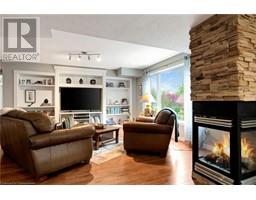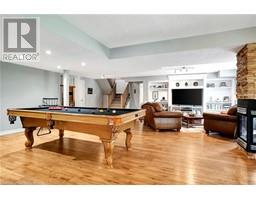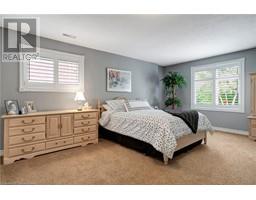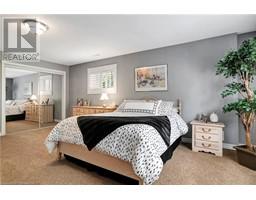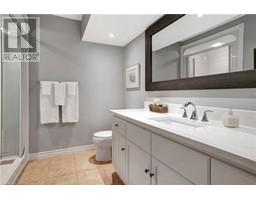60 Cottonwood Crescent Cambridge, Ontario N1T 2J1
$1,295,000
BACKS ONTO POND & FOREST | FULL WALK-OUT. Nestled on a quiet crescent and backing onto a serene pond and lush green space, this one-of-a-kind, custom-built Dunnink brick bungalow offers the peace of country living with the convenience of city access. From the moment you arrive, the landscaped gardens and welcoming front entry set the tone for a home that has been cherished and thoughtfully maintained. Step inside to over 3,480 sq. ft. of beautifully finished living space. The main floor offers 9-ft ceilings, an elegant formal dining room with 12-ft ceilings and arched windows, and a spacious living room filled with natural light. The heart of the home is the open-concept kitchen and family room—featuring granite countertops, a cozy fireplace, and direct access to the upper deck—perfect for evenings overlooking the trees & water. The main-level primary suite is a private retreat, complete with a walk-in closet and a 5-pc ensuite offering a jetted tub, double vanity, and large glass shower. Downstairs, the finished walk-out basement continues to impress with oversized windows, a large family room with a gas fireplace, 3 additional bedrooms (1 being used as a gym), & a 3-pc bathroom. Step out to the expansive lower deck with a gas BBQ hookup and electrical wiring for a future hot tub—an entertainer’s dream or your own personal hideaway. Some notable upgrades include: furnace 2018, A/C 2011, roof 2017, insulated garage doors and opener 2019, NEST thermostat 2019, window seals 2020, hot water heater 2021, shutters & window coverings 2021, water softener 2022, HRV system 2022, custom walk-in closet system 2022, floor tiles in the primary shower 2023, & more. Whether you're hosting family & friends or enjoying a peaceful morning coffee surrounded by nature, this home seamlessly blends elegance, comfort, and functionality. Just minutes from Highway 401 & close to all amenities, it offers a rare opportunity to enjoy a truly special setting without sacrificing convenience. (id:35360)
Property Details
| MLS® Number | 40730451 |
| Property Type | Single Family |
| Amenities Near By | Park, Place Of Worship, Public Transit, Schools, Shopping |
| Equipment Type | None |
| Features | Conservation/green Belt, Sump Pump, Automatic Garage Door Opener |
| Parking Space Total | 5 |
| Rental Equipment Type | None |
Building
| Bathroom Total | 3 |
| Bedrooms Above Ground | 1 |
| Bedrooms Below Ground | 3 |
| Bedrooms Total | 4 |
| Appliances | Central Vacuum, Water Softener |
| Architectural Style | Bungalow |
| Basement Development | Finished |
| Basement Type | Full (finished) |
| Constructed Date | 2004 |
| Construction Style Attachment | Detached |
| Cooling Type | Central Air Conditioning |
| Exterior Finish | Brick |
| Fireplace Present | Yes |
| Fireplace Total | 2 |
| Foundation Type | Poured Concrete |
| Half Bath Total | 1 |
| Heating Fuel | Natural Gas |
| Heating Type | Forced Air |
| Stories Total | 1 |
| Size Interior | 3,487 Ft2 |
| Type | House |
| Utility Water | Municipal Water, Unknown |
Parking
| Attached Garage |
Land
| Access Type | Highway Access |
| Acreage | No |
| Land Amenities | Park, Place Of Worship, Public Transit, Schools, Shopping |
| Sewer | Municipal Sewage System |
| Size Depth | 134 Ft |
| Size Frontage | 66 Ft |
| Size Total Text | Under 1/2 Acre |
| Zoning Description | R3 |
Rooms
| Level | Type | Length | Width | Dimensions |
|---|---|---|---|---|
| Lower Level | Recreation Room | 26'5'' x 31'5'' | ||
| Lower Level | Bedroom | 15'6'' x 8'1'' | ||
| Lower Level | Bedroom | 12'11'' x 12'1'' | ||
| Lower Level | 3pc Bathroom | Measurements not available | ||
| Lower Level | Bedroom | 19'6'' x 13'8'' | ||
| Main Level | Foyer | 7'2'' x 14'11'' | ||
| Main Level | Dining Room | 11'11'' x 18'2'' | ||
| Main Level | Living Room | 18'0'' x 16'1'' | ||
| Main Level | Kitchen | 11'5'' x 15'10'' | ||
| Main Level | Breakfast | 12'0'' x 11'7'' | ||
| Main Level | Family Room | 12'1'' x 10'5'' | ||
| Main Level | 2pc Bathroom | Measurements not available | ||
| Main Level | Laundry Room | 13'7'' x 7'2'' | ||
| Main Level | Bedroom | 12'7'' x 16'0'' | ||
| Main Level | Full Bathroom | Measurements not available |
https://www.realtor.ca/real-estate/28338242/60-cottonwood-crescent-cambridge
Contact Us
Contact us for more information

Faisal Susiwala
Broker of Record
www.homeshack.com/
www.facebook.com/faisalsusiwalaremax
www.linkedin.com/profile/view?id=92389546&trk=tab_pro
twitter.com/#!/FaisalSusiwala
1400 Bishop St. N.
Cambridge, Ontario N1R 6W8
(519) 740-3690
www.homeshack.com/
www.facebook.com/faisalsusiwalaremax
www.linkedin.com/profile/view?id=92389546&trk=tab_pro
twitter.com/#!/FaisalSusiwala


