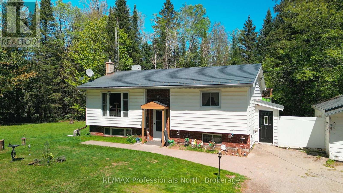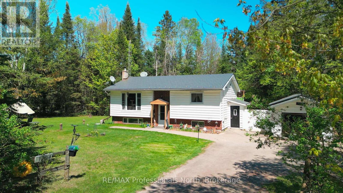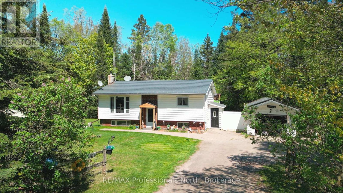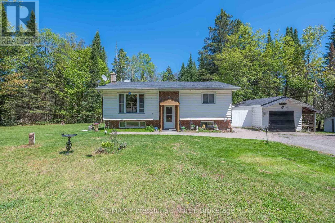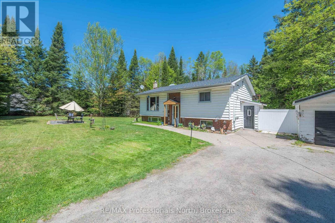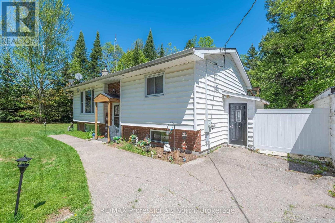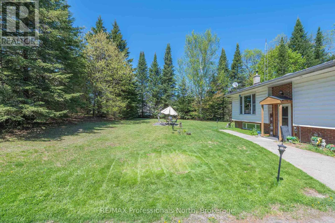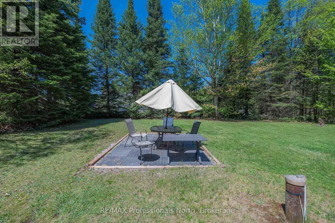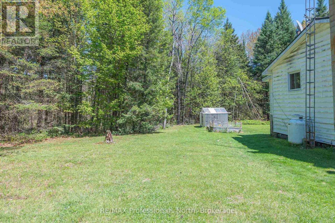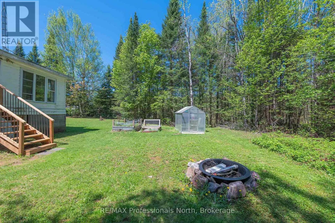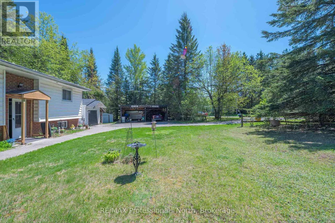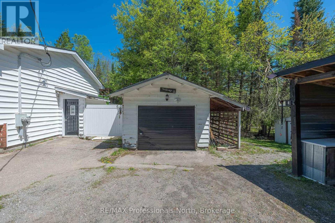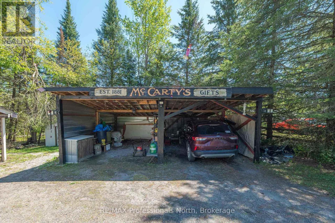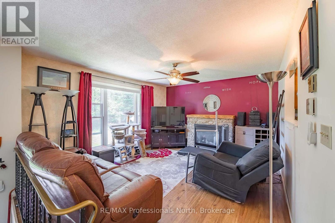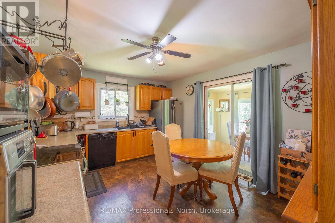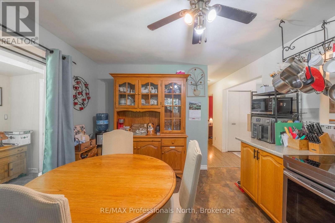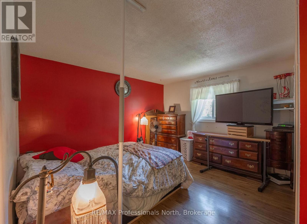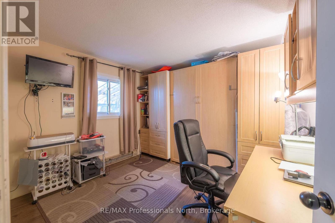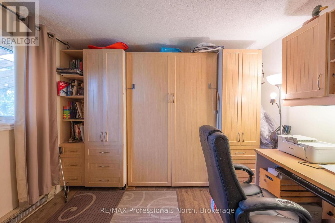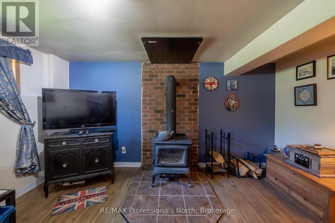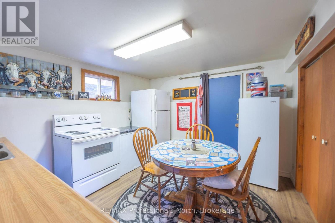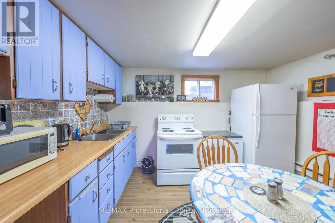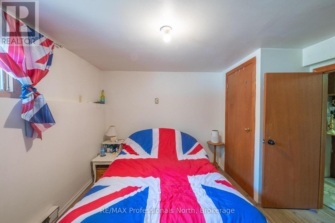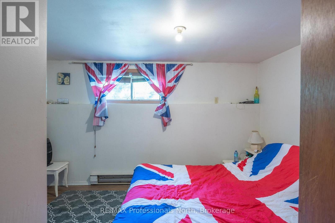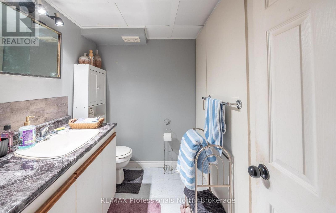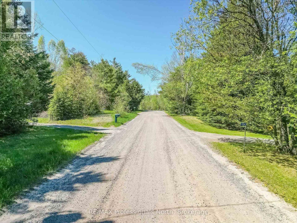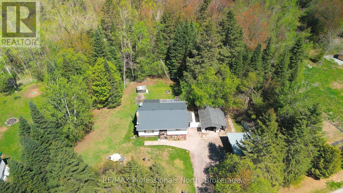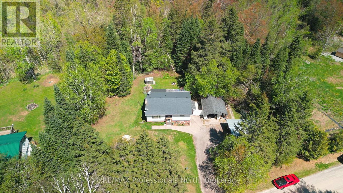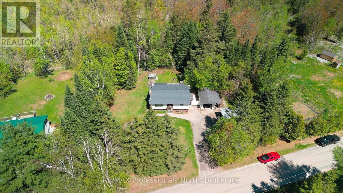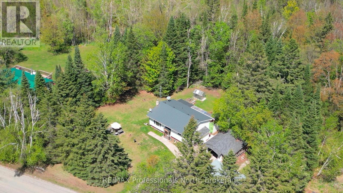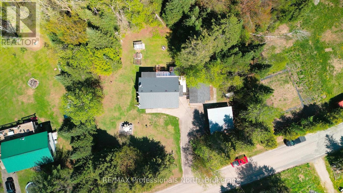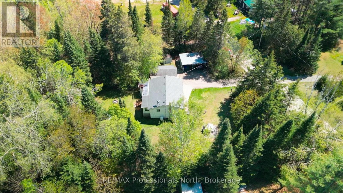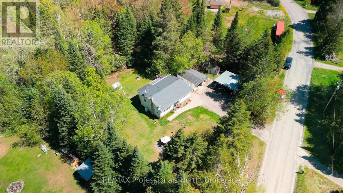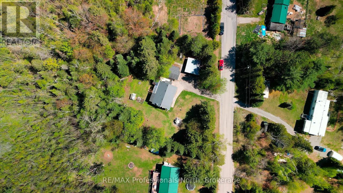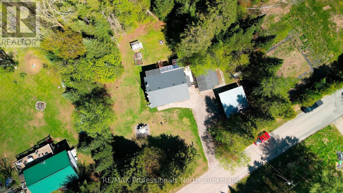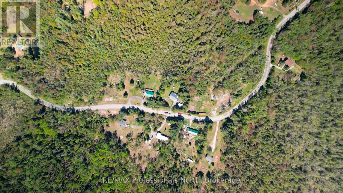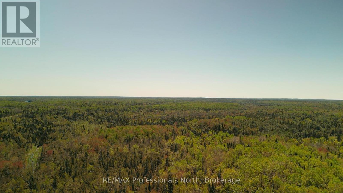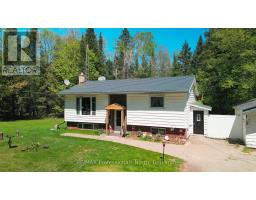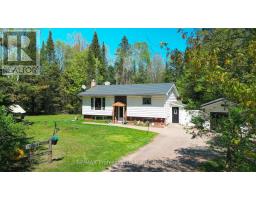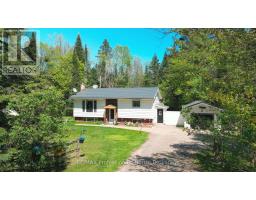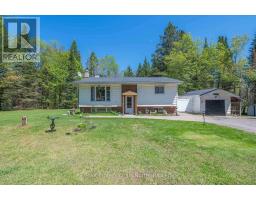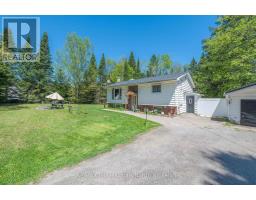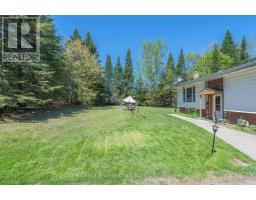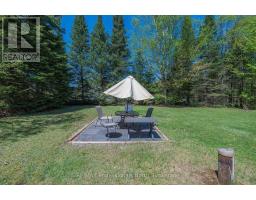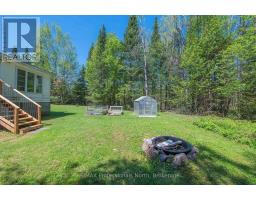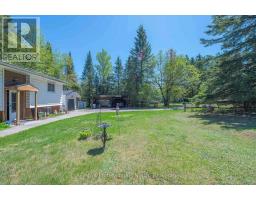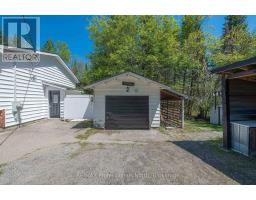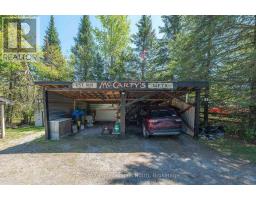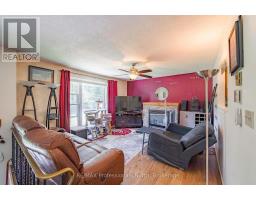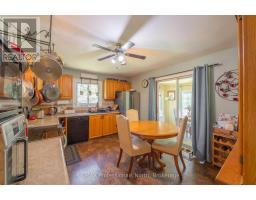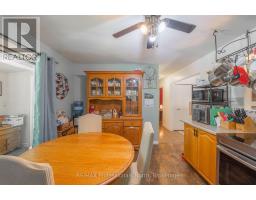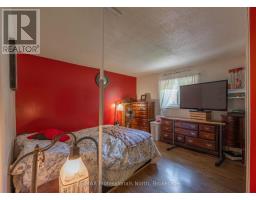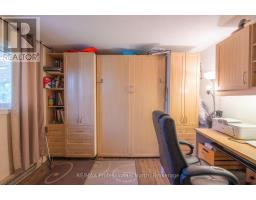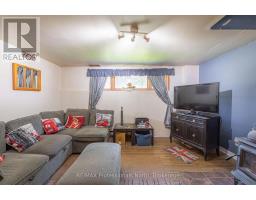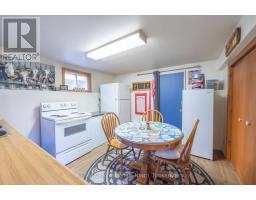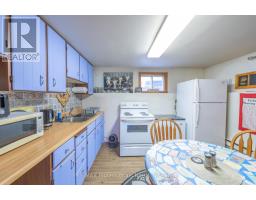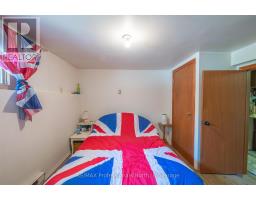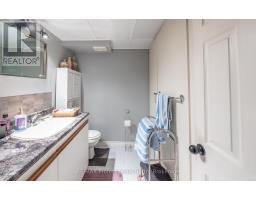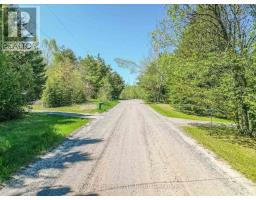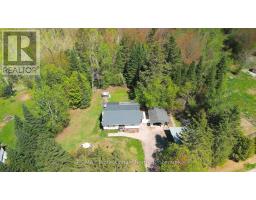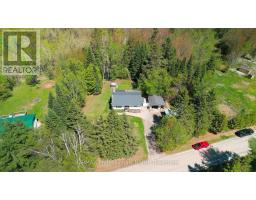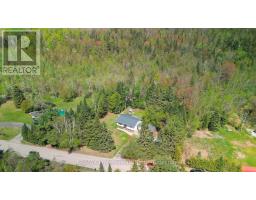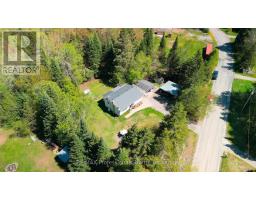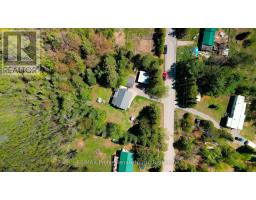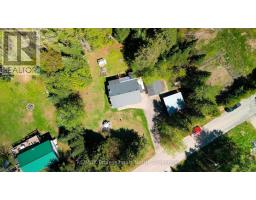1204 Bacon Road Minden Hills, Ontario K0M 2K0
$539,900
This home sits on a beautifully treed 2-acre lot, and has 2 bedrooms, and 2 bathrooms. The home offers privacy and is just minutes from Kinmount. Conveniently located on a school bus route and near Furnace Falls Park, its perfect for families, retirees, or investors seeking a rural setting. This side-split features a stair lift to the main level, where you'll find a spacious eat-in kitchen, bright living room, 4-piece bathroom, one bedroom, an office area, and a sunroom for year-round enjoyment. The lower level offers excellent in-law suite potential with its own walk-out entrance. It includes a second kitchen, living room, bedroom, 3-piece bathroom, and laundry roomideal for multi-generational living or rental income. Stay warm and cozy with a propane fireplace and a wood stove. Additional features include a durable metal roof, a single-car detached garage, and a two-car carport, lovely deck and sitting area in the backyard to enjoy BBQ's overlooking the 2 acres of privacy. Whether you're looking for a peaceful retreat or an investment opportunity, this property has it all. (id:35360)
Property Details
| MLS® Number | X12159850 |
| Property Type | Single Family |
| Community Name | Snowdon |
| Equipment Type | Water Heater, Propane Tank |
| Features | Level Lot, Wooded Area, Irregular Lot Size, Flat Site |
| Parking Space Total | 4 |
| Rental Equipment Type | Water Heater, Propane Tank |
| Structure | Deck, Porch, Greenhouse |
Building
| Bathroom Total | 2 |
| Bedrooms Above Ground | 1 |
| Bedrooms Below Ground | 1 |
| Bedrooms Total | 2 |
| Age | 31 To 50 Years |
| Amenities | Fireplace(s) |
| Appliances | Dishwasher, Dryer, Two Stoves, Washer, Two Refrigerators |
| Basement Development | Finished |
| Basement Features | Walk-up |
| Basement Type | N/a (finished) |
| Construction Style Attachment | Detached |
| Construction Style Split Level | Sidesplit |
| Exterior Finish | Vinyl Siding |
| Fireplace Present | Yes |
| Fireplace Total | 2 |
| Fireplace Type | Woodstove |
| Foundation Type | Block |
| Heating Fuel | Propane |
| Heating Type | Other |
| Size Interior | 700 - 1,100 Ft2 |
| Type | House |
| Utility Water | Drilled Well |
Parking
| Detached Garage | |
| Garage |
Land
| Access Type | Year-round Access |
| Acreage | Yes |
| Sewer | Septic System |
| Size Frontage | 169 Ft ,3 In |
| Size Irregular | 169.3 Ft |
| Size Total Text | 169.3 Ft|2 - 4.99 Acres |
| Zoning Description | Ru |
Rooms
| Level | Type | Length | Width | Dimensions |
|---|---|---|---|---|
| Lower Level | Bathroom | 1.64 m | 2.13 m | 1.64 m x 2.13 m |
| Lower Level | Living Room | 3.99 m | 4.26 m | 3.99 m x 4.26 m |
| Lower Level | Kitchen | 3.56 m | 3.07 m | 3.56 m x 3.07 m |
| Lower Level | Bedroom | 2.65 m | 3.96 m | 2.65 m x 3.96 m |
| Lower Level | Laundry Room | 4.26 m | 2.43 m | 4.26 m x 2.43 m |
| Main Level | Living Room | 4.26 m | 3.87 m | 4.26 m x 3.87 m |
| Main Level | Kitchen | 4.26 m | 3.35 m | 4.26 m x 3.35 m |
| Main Level | Sunroom | 1.76 m | 3.35 m | 1.76 m x 3.35 m |
| Main Level | Bedroom | 3.53 m | 3.87 m | 3.53 m x 3.87 m |
| Main Level | Office | 2.68 m | 3.35 m | 2.68 m x 3.35 m |
| Main Level | Bathroom | 2.16 m | 1.46 m | 2.16 m x 1.46 m |
https://www.realtor.ca/real-estate/28337422/1204-bacon-road-minden-hills-snowdon-snowdon
Contact Us
Contact us for more information
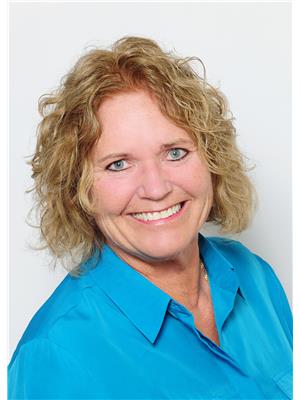
Lisa Mercer
Broker
12621 Highway 35, Unit 1
Minden, Ontario K0M 2K0
(705) 286-2911
(800) 783-4657

Kelly Mercer
Broker
www.kelly-mercer.ca/
12621 Highway 35, Unit 1
Minden, Ontario K0M 2K0
(705) 286-2911
(800) 783-4657

