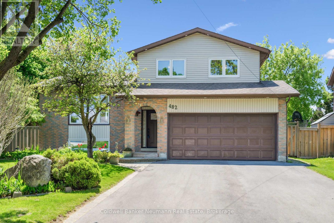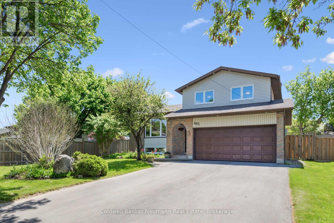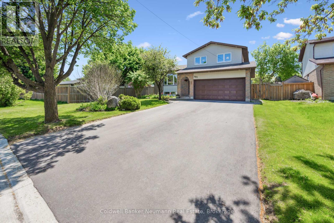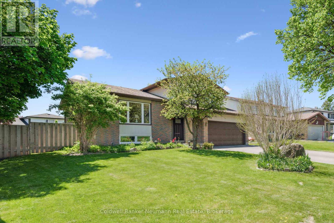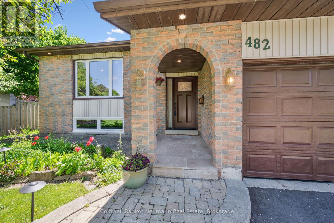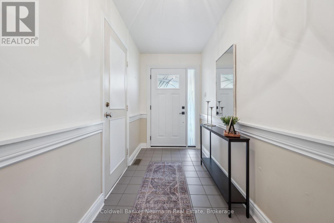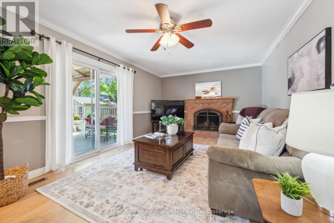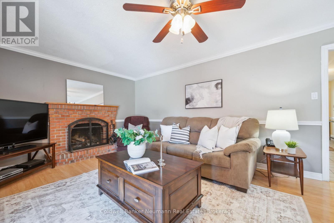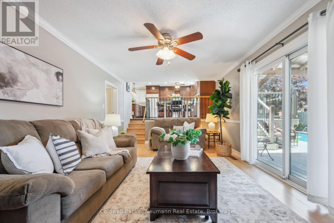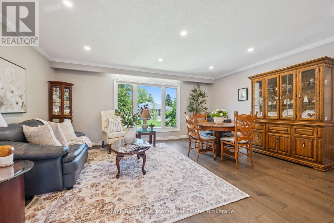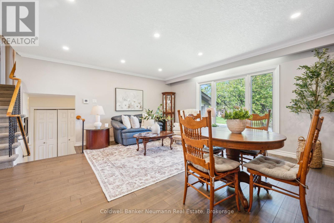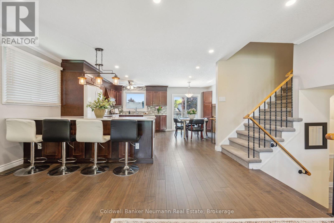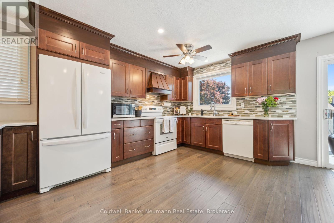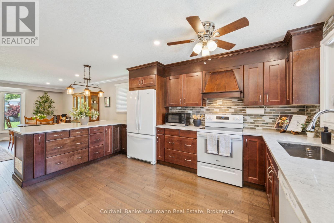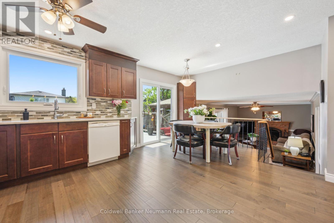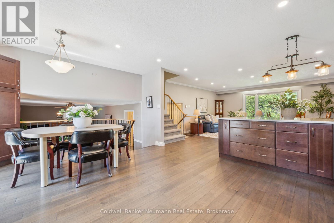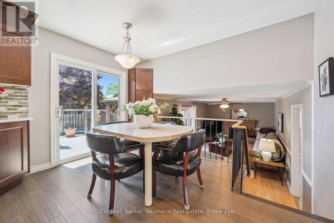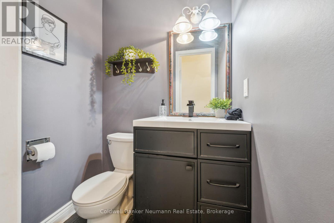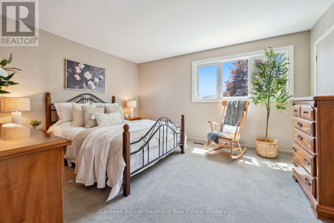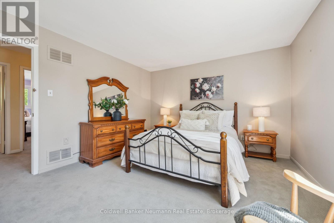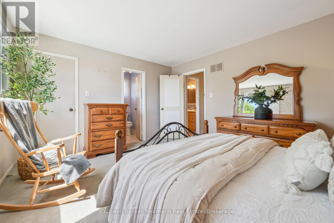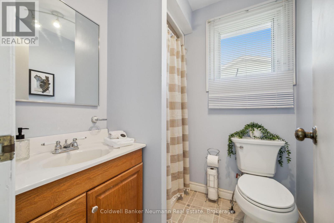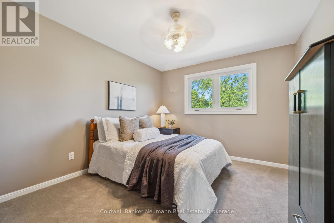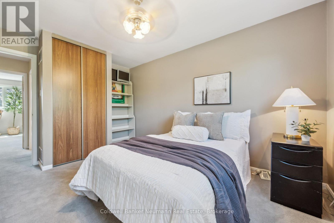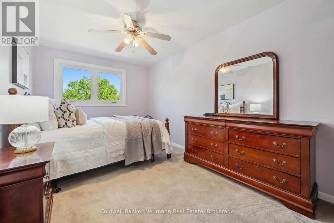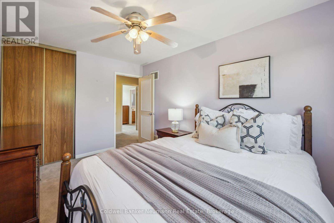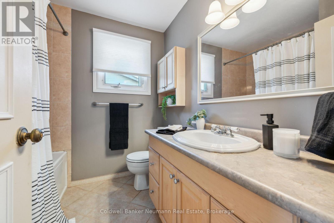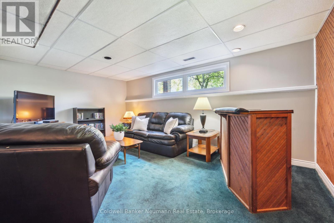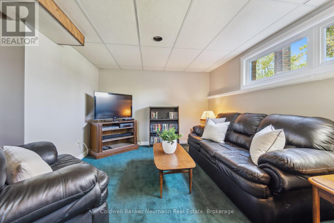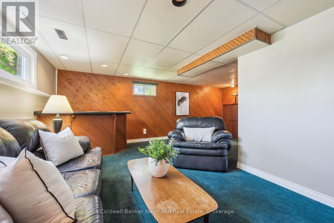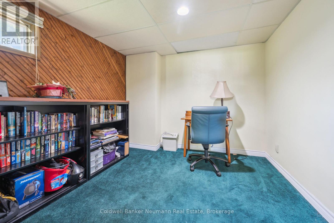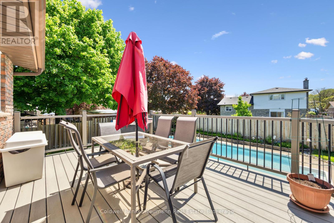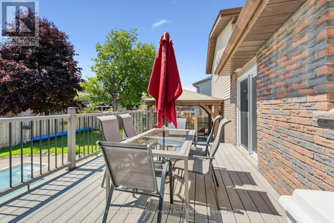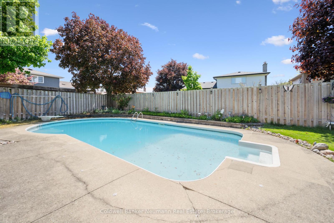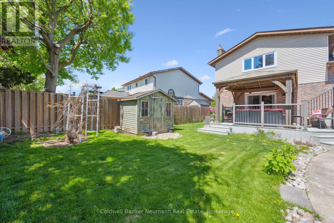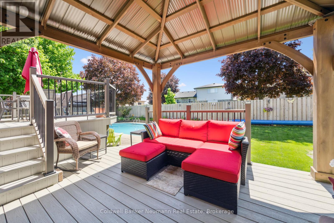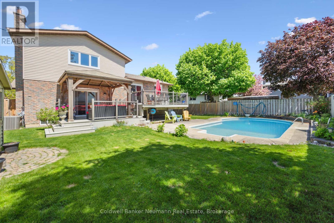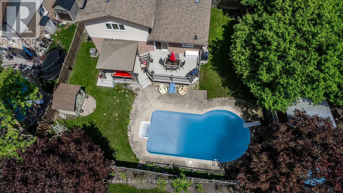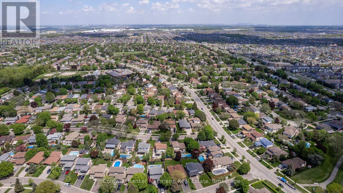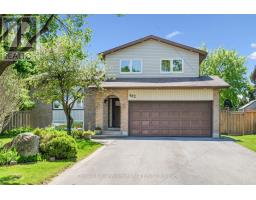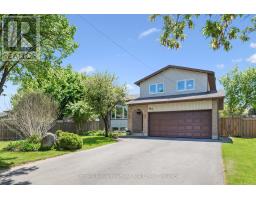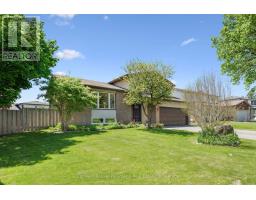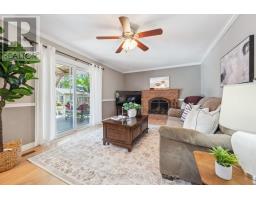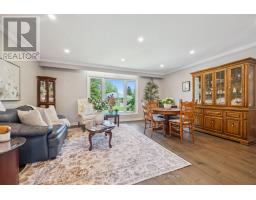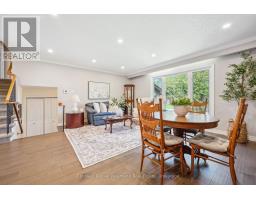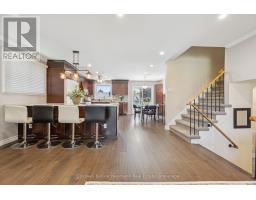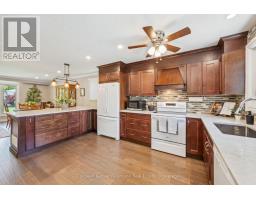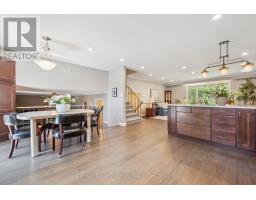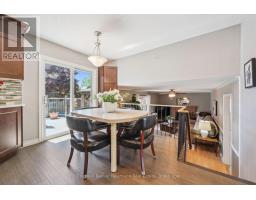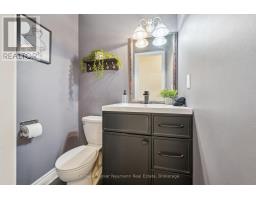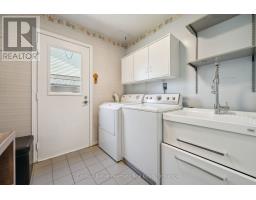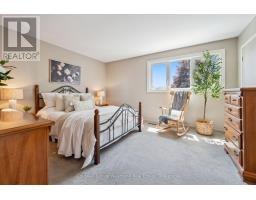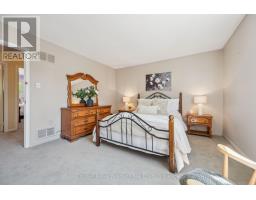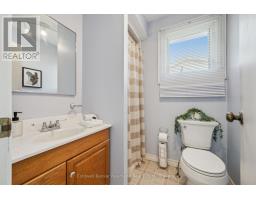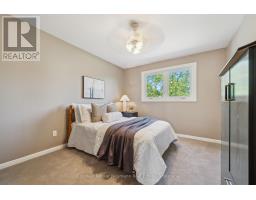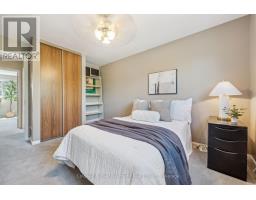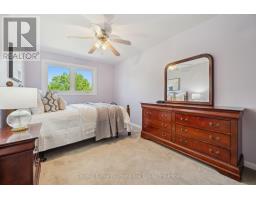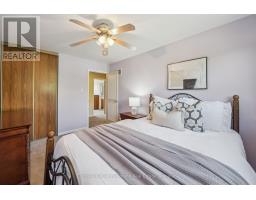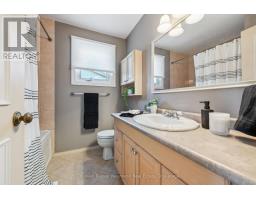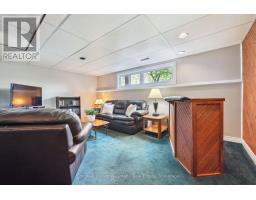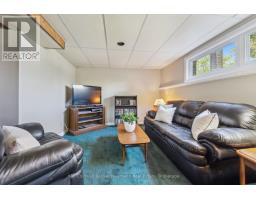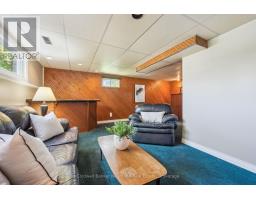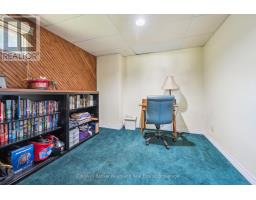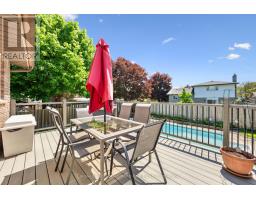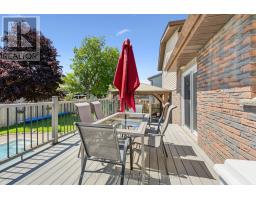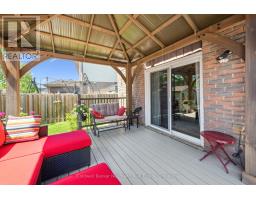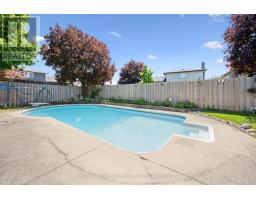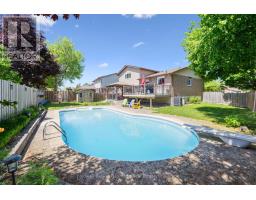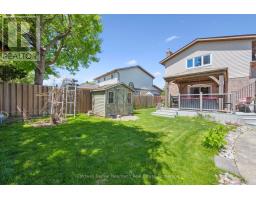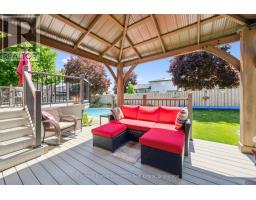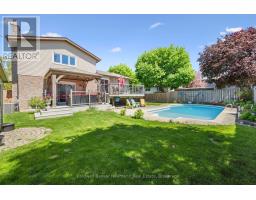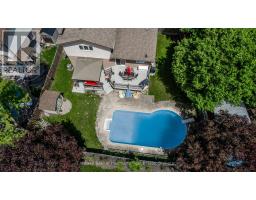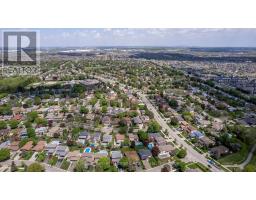482 Gowland Crescent Milton, Ontario L9T 4E5
$1,499,900
Welcome to 482 Gowland Crescent, a beautifully maintained 4-bedroom, 3-bathroom detached home located on one of the most sought-after streets in Milton. Nestled in the heart of Timberlea, one of the towns most established and family-friendly neighbourhoods, this sidesplit offers the perfect blend of space, comfort, and convenience. Imagine driving down a wide, tree-lined street with towering trees that make you feel like you are in cottage country then arriving at your warm and inviting home, set on a massive 58 x 110 foot lot. With a finished basement, and a second level basement for storage, this home provides over 2,916 sq ft of total living space making it a true forever home. It also features parking for six vehicles and a long list of upgrades throughout, including a full kitchen renovation, composite decks, a backyard gazebo, updated carpeting upstairs, newer roof and windows, and multiple updates to the pool such as the liner, heater, filter, and pump. Additional improvements include a refreshed driveway and a new air conditioner. Timberlea is known for its quiet, mature streets and central location, with easy access to downtown Milton, the Fairgrounds, shopping, and numerous parks. Whether you're walking the dog, letting the kids burn off energy at a nearby playground, or enjoying a family picnic in the open green space, you'll love the sense of community and lifestyle this location offers. A strong community of homeowners, and a location that truly offers the best of Milton living, 482 Gowland Crescent is a rare opportunity you wont want to miss. (id:35360)
Property Details
| MLS® Number | W12159598 |
| Property Type | Single Family |
| Community Name | 1037 - TM Timberlea |
| Equipment Type | None |
| Parking Space Total | 6 |
| Pool Type | Inground Pool |
| Rental Equipment Type | None |
| Structure | Deck |
Building
| Bathroom Total | 3 |
| Bedrooms Above Ground | 3 |
| Bedrooms Below Ground | 1 |
| Bedrooms Total | 4 |
| Amenities | Fireplace(s) |
| Appliances | All, Dishwasher, Dryer, Freezer, Range, Washer, Refrigerator |
| Basement Development | Finished |
| Basement Type | N/a (finished) |
| Construction Style Attachment | Detached |
| Construction Style Split Level | Sidesplit |
| Cooling Type | Central Air Conditioning |
| Exterior Finish | Brick, Vinyl Siding |
| Fireplace Present | Yes |
| Foundation Type | Poured Concrete |
| Half Bath Total | 1 |
| Heating Fuel | Natural Gas |
| Heating Type | Forced Air |
| Size Interior | 1,500 - 2,000 Ft2 |
| Type | House |
| Utility Water | Municipal Water |
Parking
| Garage |
Land
| Acreage | No |
| Sewer | Sanitary Sewer |
| Size Depth | 110 Ft |
| Size Frontage | 58 Ft ,7 In |
| Size Irregular | 58.6 X 110 Ft |
| Size Total Text | 58.6 X 110 Ft |
| Zoning Description | R4 |
Rooms
| Level | Type | Length | Width | Dimensions |
|---|---|---|---|---|
| Second Level | Primary Bedroom | 3.81 m | 4.39 m | 3.81 m x 4.39 m |
| Second Level | Bedroom 2 | 4.08 m | 2.9 m | 4.08 m x 2.9 m |
| Second Level | Bedroom 3 | 4.33 m | 3.2 m | 4.33 m x 3.2 m |
| Basement | Recreational, Games Room | 6.28 m | 5.3 m | 6.28 m x 5.3 m |
| Basement | Bedroom 4 | 3.08 m | 2.96 m | 3.08 m x 2.96 m |
| Basement | Office | 4.66 m | 4.21 m | 4.66 m x 4.21 m |
| Main Level | Dining Room | 4.63 m | 2.59 m | 4.63 m x 2.59 m |
| Main Level | Foyer | 3.32 m | 1.55 m | 3.32 m x 1.55 m |
| Main Level | Kitchen | 4.91 m | 5.39 m | 4.91 m x 5.39 m |
| Main Level | Living Room | 4.63 m | 2.71 m | 4.63 m x 2.71 m |
| Main Level | Recreational, Games Room | 3.69 m | 6.07 m | 3.69 m x 6.07 m |
Contact Us
Contact us for more information

Nick Fitzgibbon
Salesperson
824 Gordon Street
Guelph, Ontario N1G 1Y7
(519) 821-3600
(519) 821-3660
www.cbn.on.ca/

