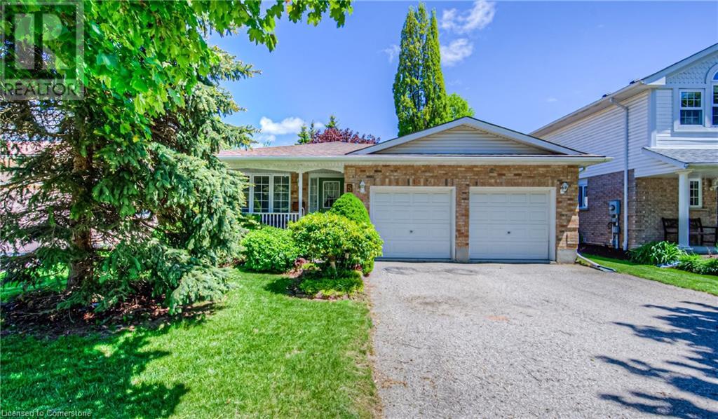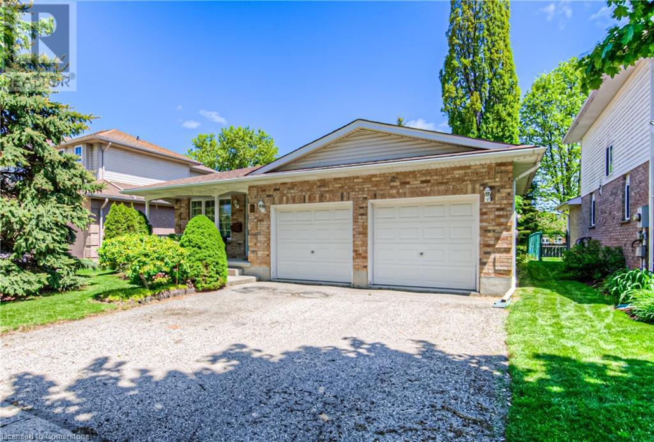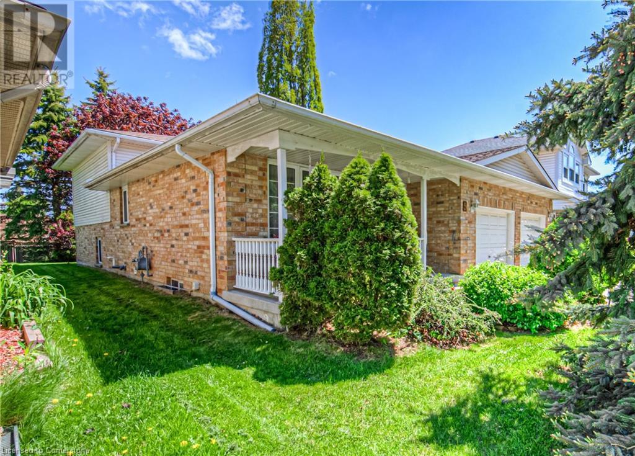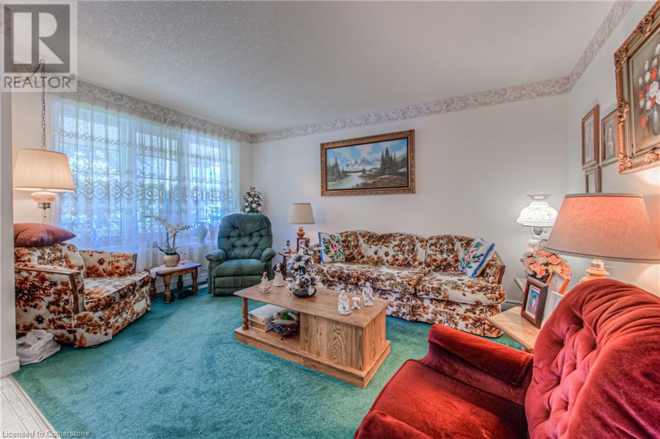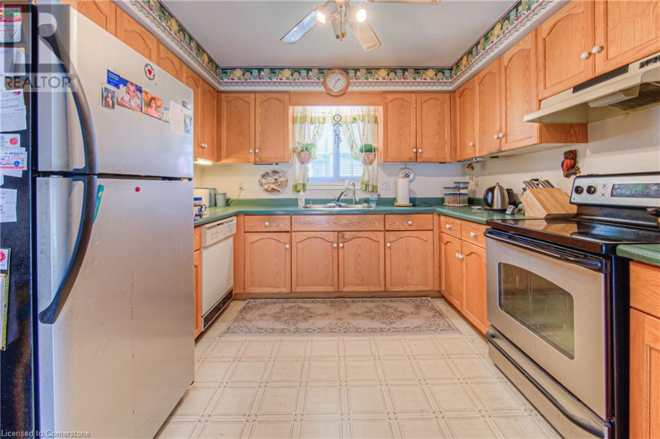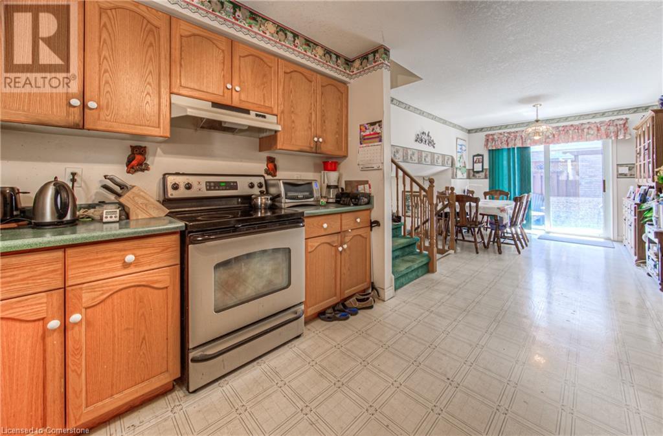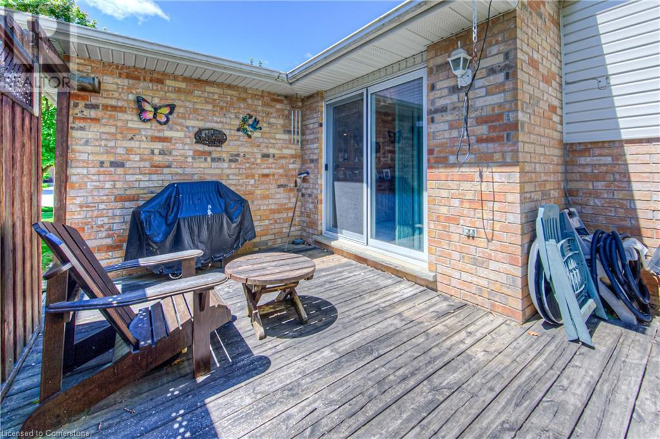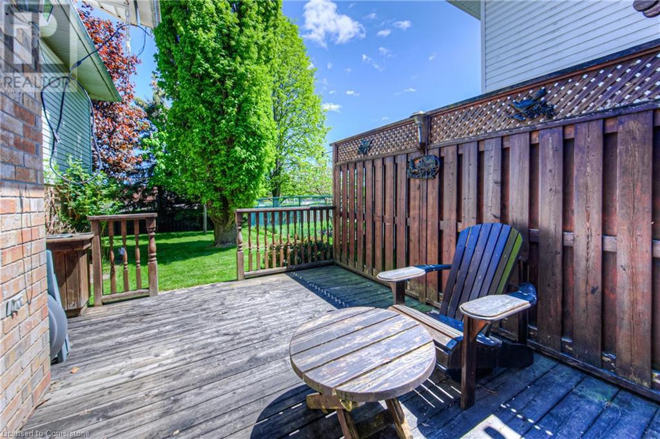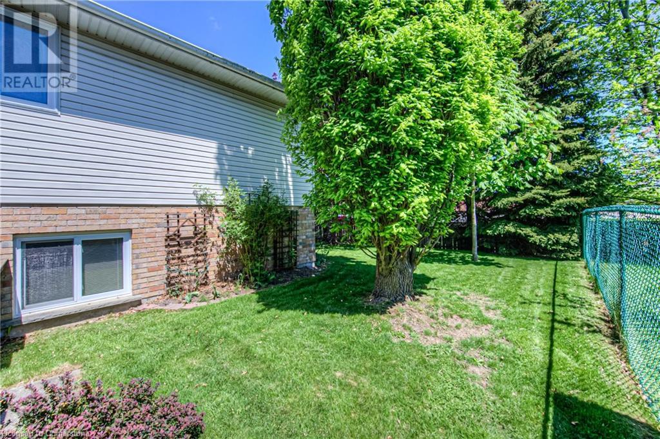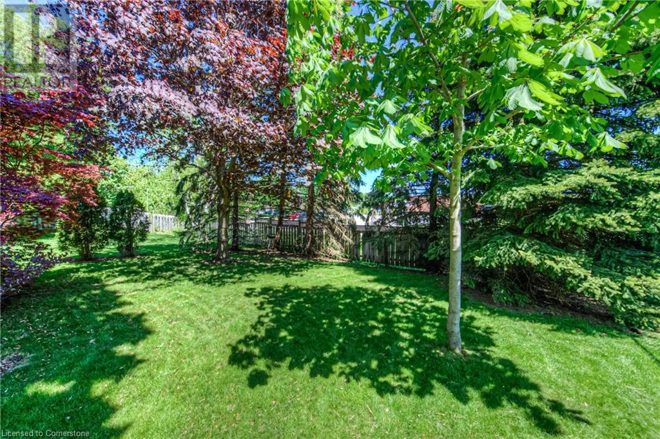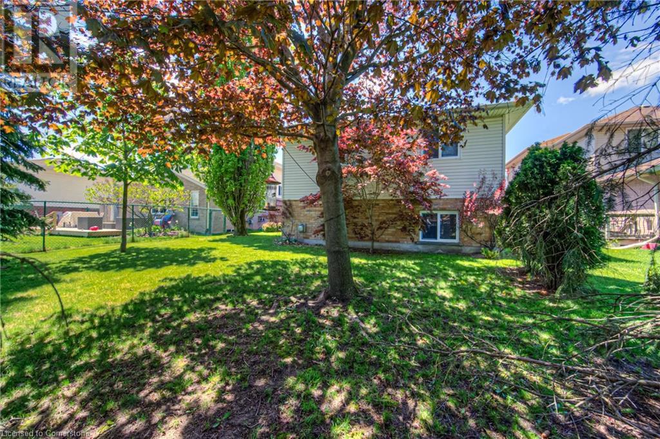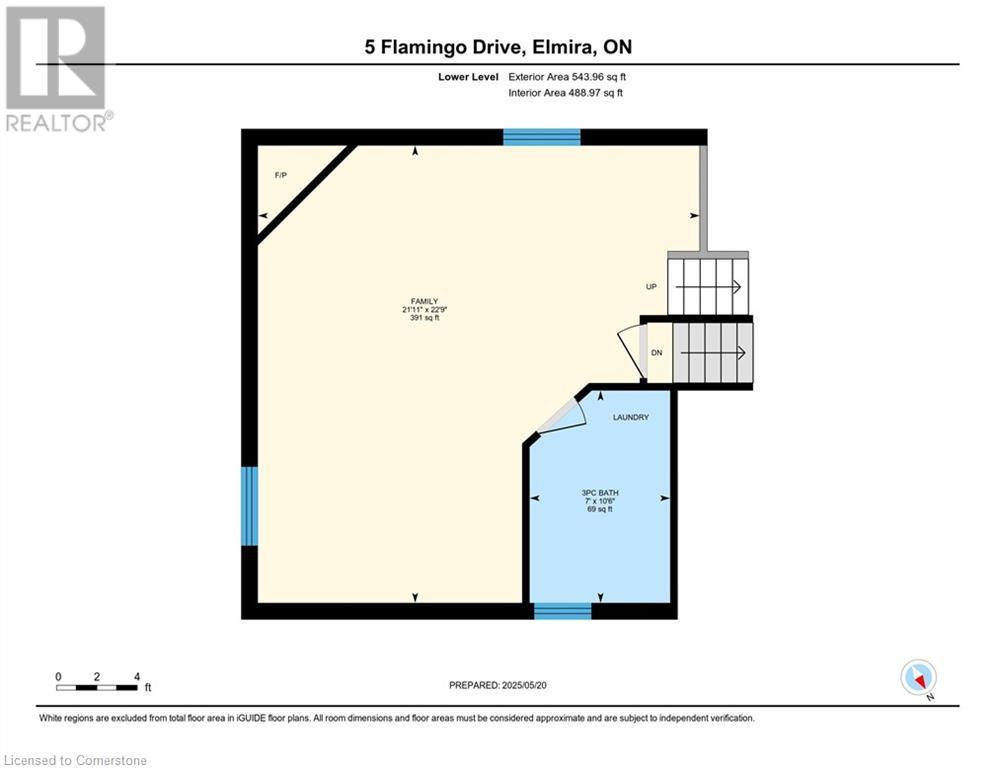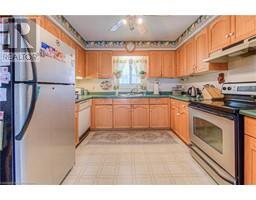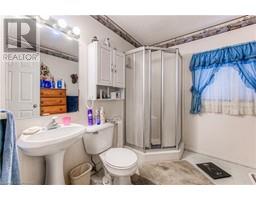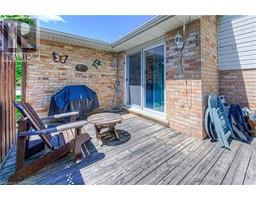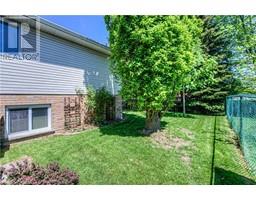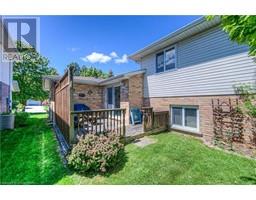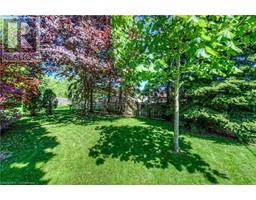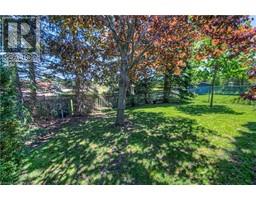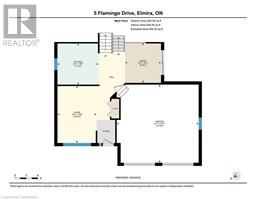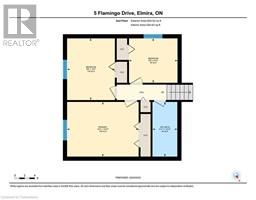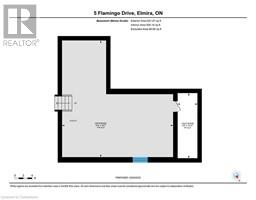5 Flamingo Drive Elmira, Ontario N3B 1V3
$689,900
Welcome to 5 Flamingo Drive, a brick 3-bedroom, 2-bathroom back split nestled in one of Elmira’s most desirable family-friendly neighborhoods. Situated on a quiet street just minutes from parks, schools, and the Elmira core, this home offers great curb appeal and a fantastic layout with plenty of potential to make it your own. Step inside to a spacious main floor featuring a bright living room, kitchen, and an open-concept dining area with sliding doors leading to a large deck and a partially fenced backyard — perfect for entertaining or enjoying your outdoor space. There’s also convenient direct access from the garage to the main level. Upstairs, you’ll find three generously sized bedrooms and a 4-piece bathroom, including a primary bedroom with an extra-long closet offering ample storage. The lower level boasts a large family room with a cozy gas fireplace, a 3-piece bathroom, and laundry area. The unfinished basement provides additional space for storage or future living space. Additional features include a double garage, double-wide driveway, and a classic brick exterior that adds to the home’s strong curb appeal. This home offers a fantastic opportunity to personalize and update to your taste, all in a prime Elmira location with strong long-term value. (id:35360)
Property Details
| MLS® Number | 40730245 |
| Property Type | Single Family |
| Amenities Near By | Park, Place Of Worship, Playground, Schools, Shopping |
| Parking Space Total | 4 |
Building
| Bathroom Total | 2 |
| Bedrooms Above Ground | 3 |
| Bedrooms Total | 3 |
| Basement Development | Unfinished |
| Basement Type | Full (unfinished) |
| Constructed Date | 1997 |
| Construction Style Attachment | Detached |
| Cooling Type | None |
| Exterior Finish | Aluminum Siding, Brick |
| Fireplace Present | Yes |
| Fireplace Total | 1 |
| Heating Fuel | Natural Gas |
| Heating Type | Forced Air |
| Size Interior | 1,710 Ft2 |
| Type | House |
| Utility Water | Municipal Water |
Parking
| Attached Garage |
Land
| Acreage | No |
| Land Amenities | Park, Place Of Worship, Playground, Schools, Shopping |
| Sewer | Municipal Sewage System |
| Size Depth | 118 Ft |
| Size Frontage | 40 Ft |
| Size Total Text | Under 1/2 Acre |
| Zoning Description | R2a |
Rooms
| Level | Type | Length | Width | Dimensions |
|---|---|---|---|---|
| Second Level | 4pc Bathroom | Measurements not available | ||
| Second Level | Bedroom | 9'6'' x 12'3'' | ||
| Second Level | Bedroom | 9'8'' x 8'10'' | ||
| Second Level | Primary Bedroom | 14'3'' x 10'10'' | ||
| Lower Level | Recreation Room | 21'11'' x 22'9'' | ||
| Lower Level | 3pc Bathroom | Measurements not available | ||
| Main Level | Dining Room | 10'3'' x 9'3'' | ||
| Main Level | Kitchen | 10'7'' x 10'7'' | ||
| Main Level | Living Room | 14'8'' x 10'1'' |
https://www.realtor.ca/real-estate/28335743/5-flamingo-drive-elmira
Contact Us
Contact us for more information

Will Yohana
Salesperson
7-871 Victoria Street North Unit: 355
Kitchener, Ontario N2B 3S4
(866) 530-7737
(647) 849-3180
exprealty.ca/

James Henrich
Salesperson
(647) 849-3180
7-871 Victoria Street North Unit: 355
Kitchener, Ontario N2B 3S4
(866) 530-7737
(647) 849-3180
exprealty.ca/

