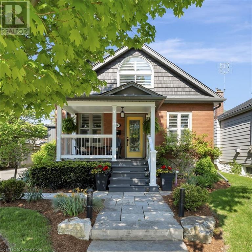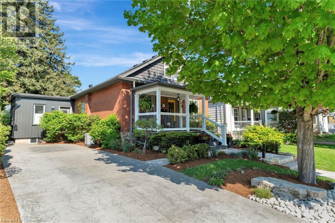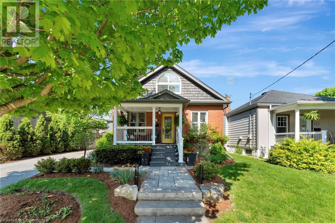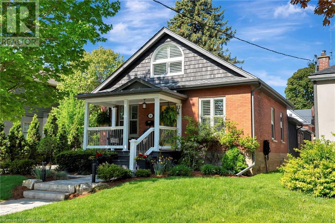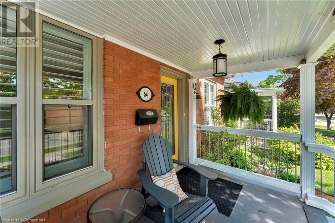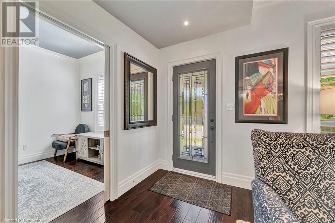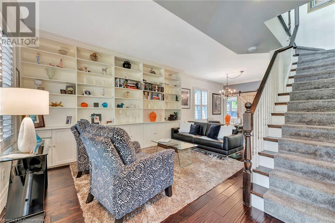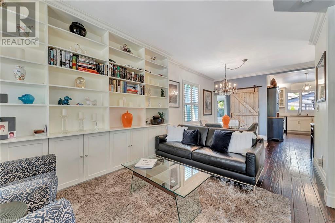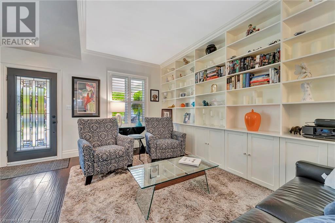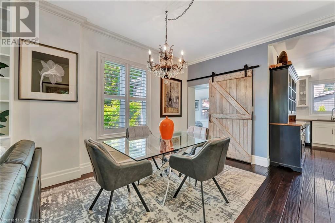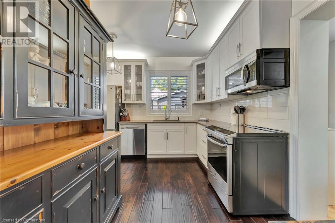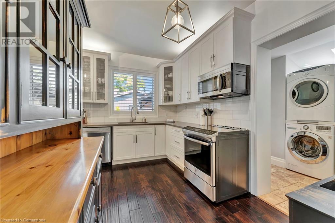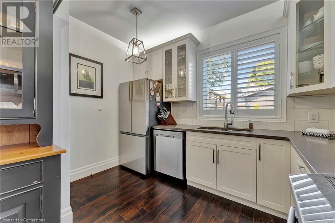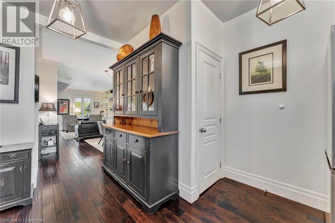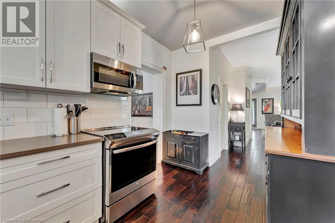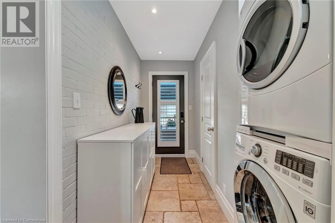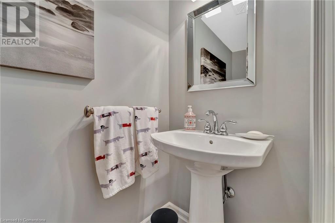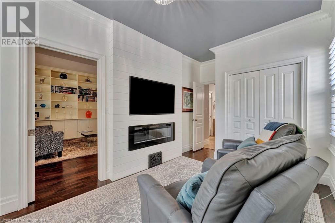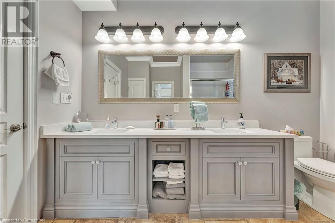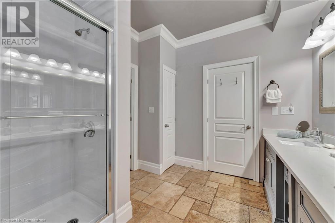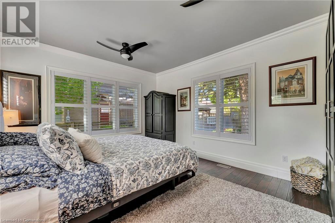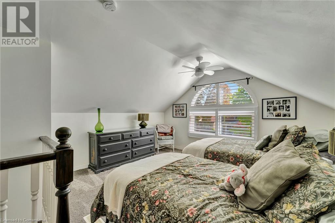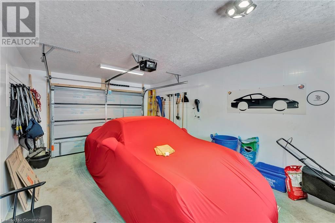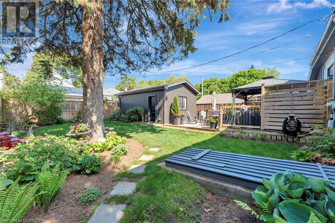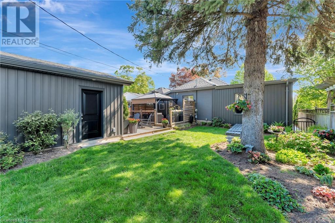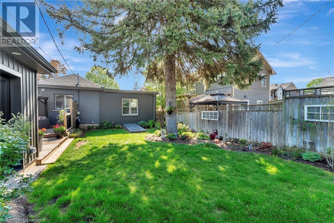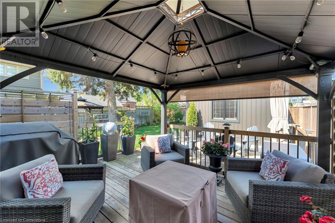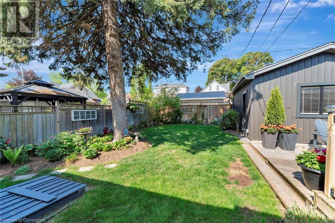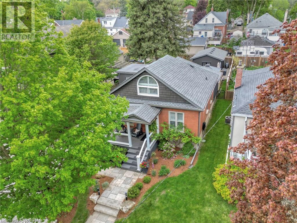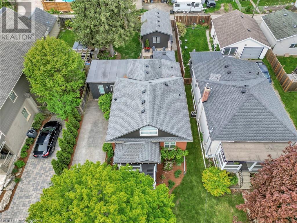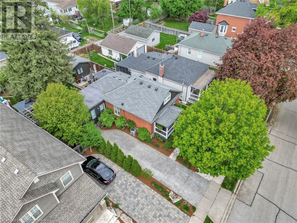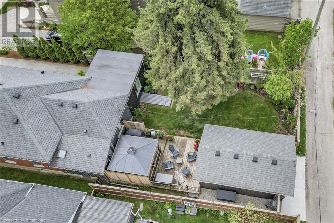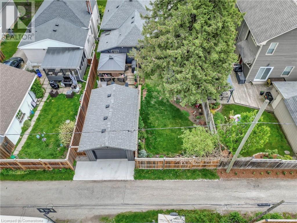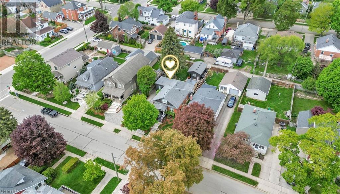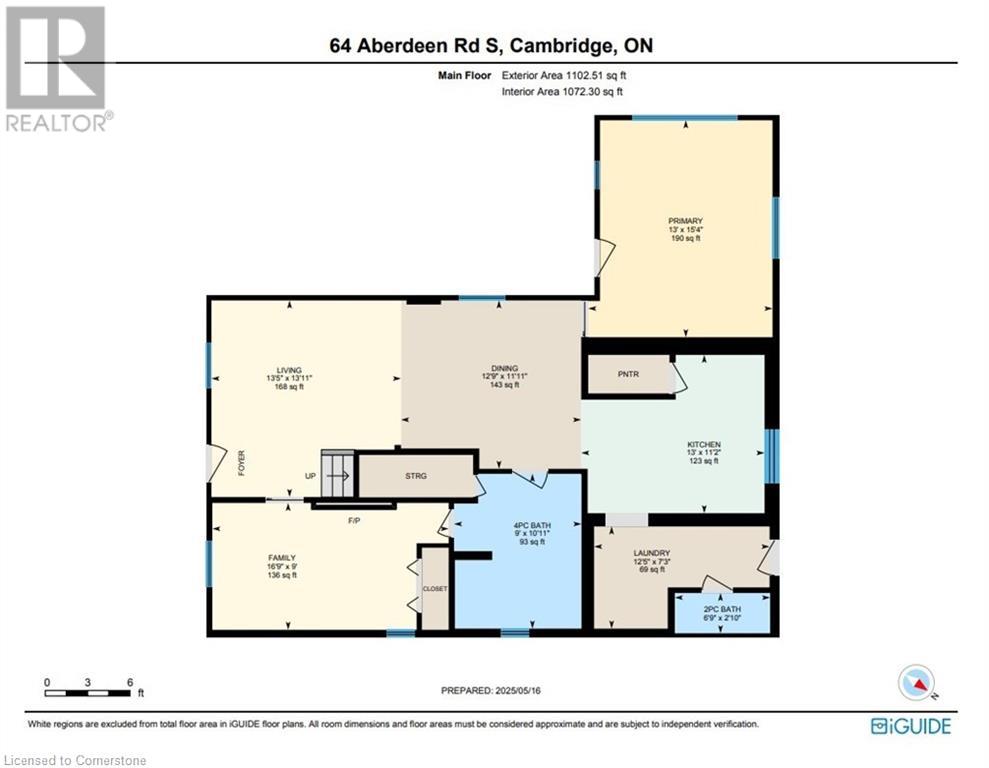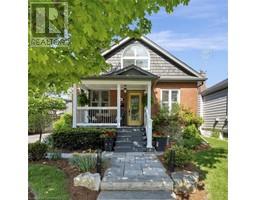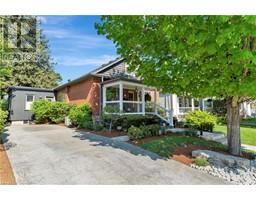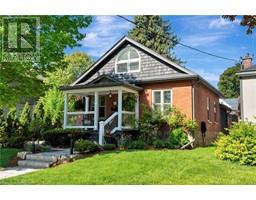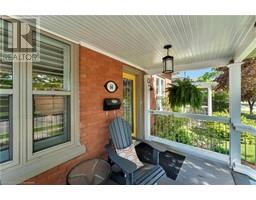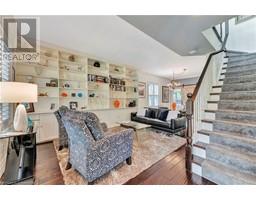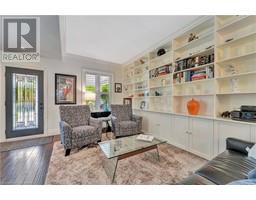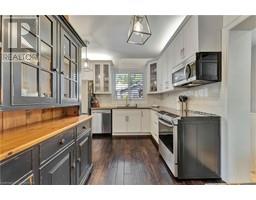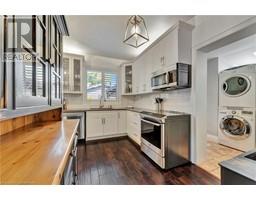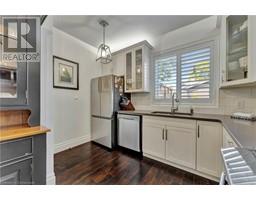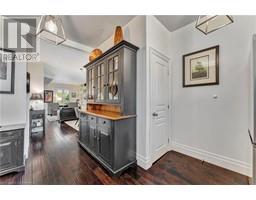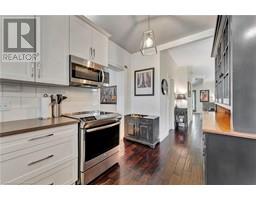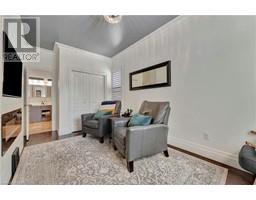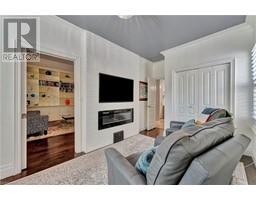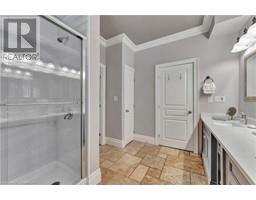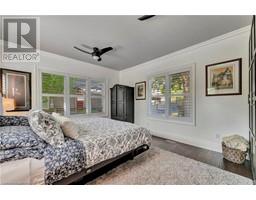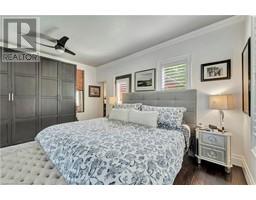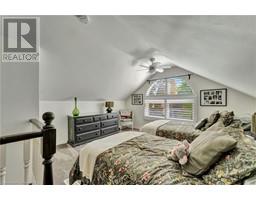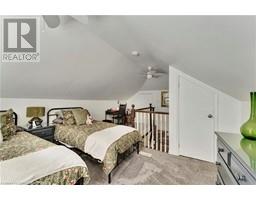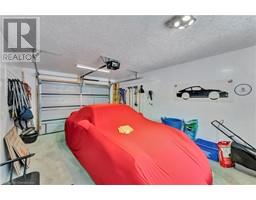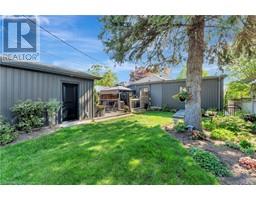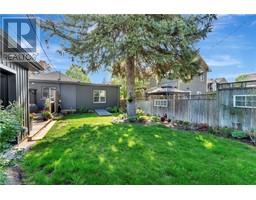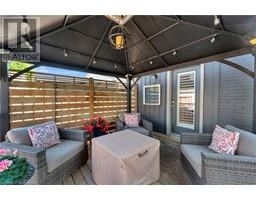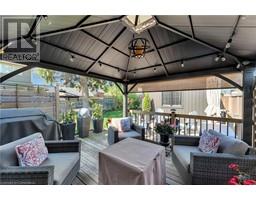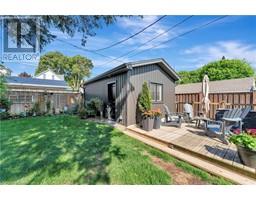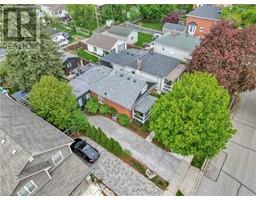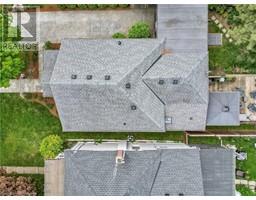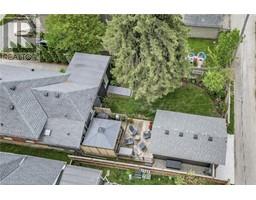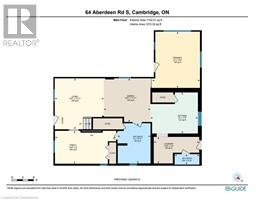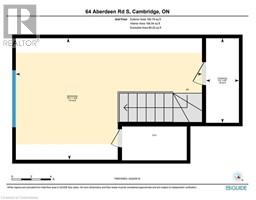64 Aberdeen Road S Cambridge, Ontario N1S 2X5
$799,900
Located in the heart of historic West Galt, this immaculate bungaloft offers the perfect blend of charm, style and modern convenience in one of Cambridge’s most prestigious neighbourhoods. Just steps to Victoria Park, downtown shops and cafés, the Gaslight District, live theatre and top-rated schools, the location is as impressive as the home itself. Completely renovated inside and out, this move-in ready home features a crisp, modern interior with hardwood and stone tile flooring, California shutters, built-in shelving, and a welcoming layout. The updated kitchen (2021) is a true highlight, complete with quartz countertops, a pantry and access to a spacious main-floor laundry area. The bright and spacious main floor primary bedroom offers comfort and convenience, while the 4-piece bath includes a double vanity and large walk-in shower (2021). The living and family rooms offer cozy, versatile spaces—one with a fireplace and closet that could easily convert to a third bedroom. Upstairs, the newly finished loft (2024) includes a large bedroom and bonus storage area, with plush carpeting for added comfort. Additional upgrades include new siding (2023), irrigation system (2022), gutter guards (2023), water softener (2024), and a roof, A/C and furnace all replaced in 2016. Enjoy outdoor living in the fully fenced backyard featuring a newer deck, gazebo, and professional landscaping. A brand new 14x22 detached garage (2024) with laneway access, plus a concrete driveway and walkways (2019), complete this stunning home. With nothing left to do but move in, this polished West Galt gem is ready to impress. (id:35360)
Property Details
| MLS® Number | 40726795 |
| Property Type | Single Family |
| Amenities Near By | Golf Nearby, Hospital, Park, Schools, Shopping |
| Equipment Type | Water Heater |
| Features | Conservation/green Belt, Automatic Garage Door Opener |
| Parking Space Total | 4 |
| Rental Equipment Type | Water Heater |
Building
| Bathroom Total | 2 |
| Bedrooms Above Ground | 2 |
| Bedrooms Total | 2 |
| Appliances | Dishwasher, Refrigerator, Water Softener, Washer, Microwave Built-in |
| Architectural Style | Bungalow |
| Basement Development | Unfinished |
| Basement Type | Full (unfinished) |
| Constructed Date | 1910 |
| Construction Style Attachment | Detached |
| Cooling Type | Central Air Conditioning |
| Exterior Finish | Aluminum Siding, Brick |
| Fireplace Fuel | Electric |
| Fireplace Present | Yes |
| Fireplace Total | 1 |
| Fireplace Type | Other - See Remarks |
| Fixture | Ceiling Fans |
| Foundation Type | Block |
| Half Bath Total | 1 |
| Heating Fuel | Natural Gas |
| Heating Type | Forced Air |
| Stories Total | 1 |
| Size Interior | 1,283 Ft2 |
| Type | House |
| Utility Water | Municipal Water |
Parking
| Detached Garage |
Land
| Acreage | No |
| Fence Type | Fence |
| Land Amenities | Golf Nearby, Hospital, Park, Schools, Shopping |
| Sewer | Municipal Sewage System |
| Size Depth | 110 Ft |
| Size Frontage | 44 Ft |
| Size Irregular | 0.112 |
| Size Total | 0.112 Ac|under 1/2 Acre |
| Size Total Text | 0.112 Ac|under 1/2 Acre |
| Zoning Description | R5 |
Rooms
| Level | Type | Length | Width | Dimensions |
|---|---|---|---|---|
| Second Level | Storage | 3'5'' x 8'8'' | ||
| Second Level | Bedroom | 19'1'' x 12'6'' | ||
| Main Level | Family Room | 16'9'' x 9'0'' | ||
| Main Level | 4pc Bathroom | 9'0'' x 10'11'' | ||
| Main Level | 2pc Bathroom | 6'9'' x 2'10'' | ||
| Main Level | Laundry Room | 12'5'' x 7'3'' | ||
| Main Level | Kitchen | 13'0'' x 11'2'' | ||
| Main Level | Primary Bedroom | 13'0'' x 15'4'' | ||
| Main Level | Dining Room | 12'9'' x 11'11'' | ||
| Main Level | Living Room | 13'5'' x 13'11'' |
Utilities
| Cable | Available |
https://www.realtor.ca/real-estate/28335952/64-aberdeen-road-s-cambridge
Contact Us
Contact us for more information

Kristen Dyer
Salesperson
29 Blair Rd.
Cambridge, Ontario N1S 2H7
(519) 653-5353

