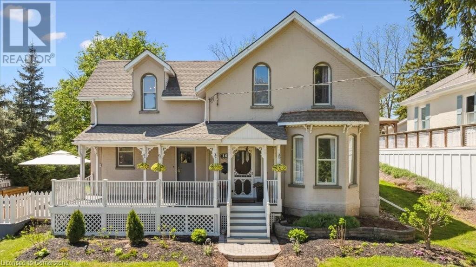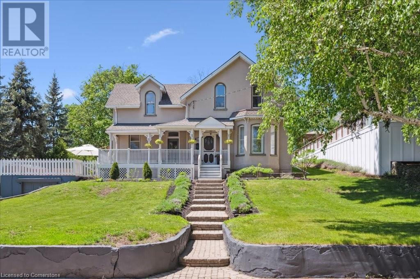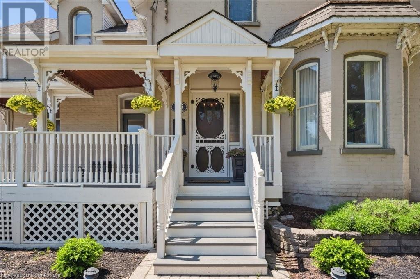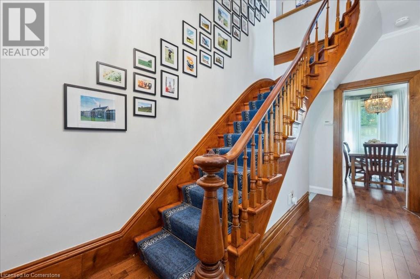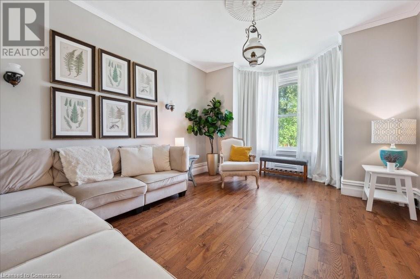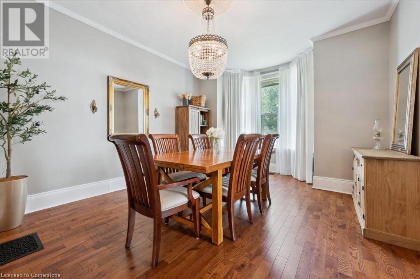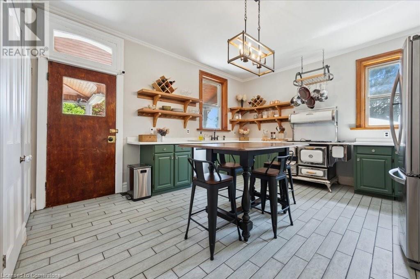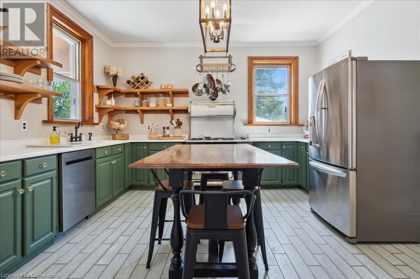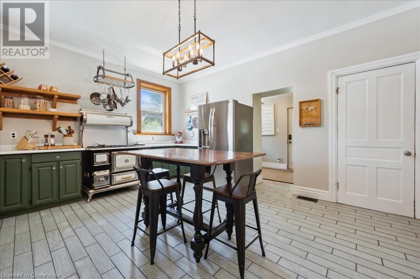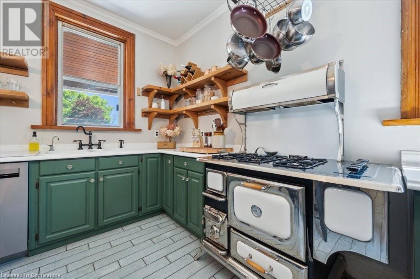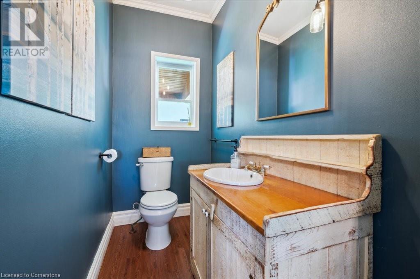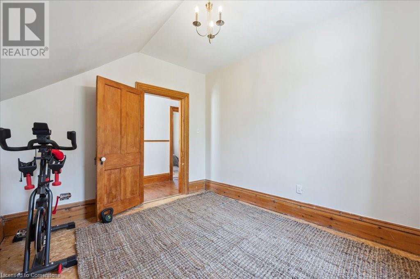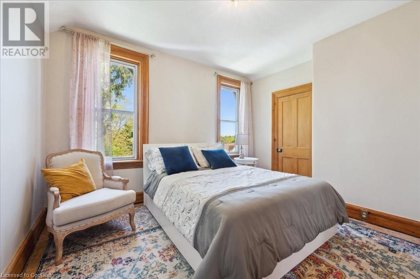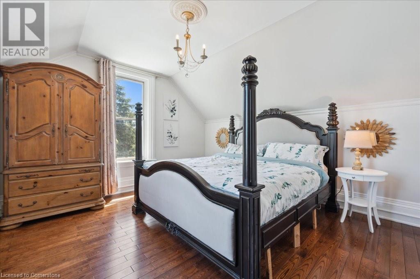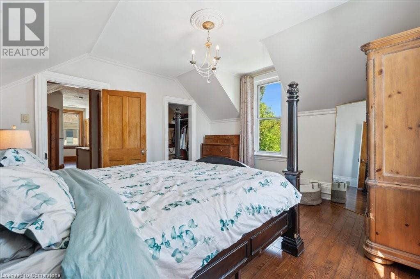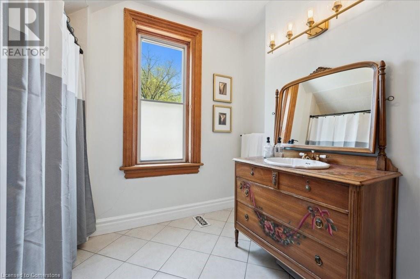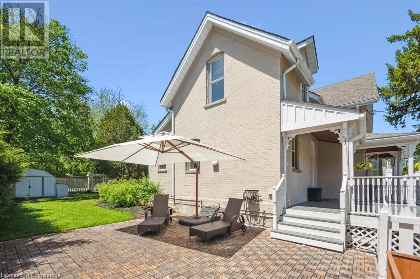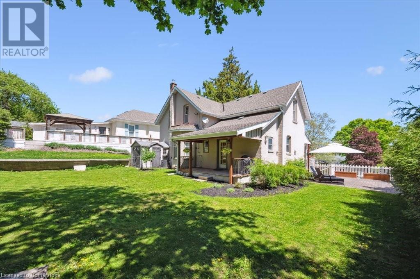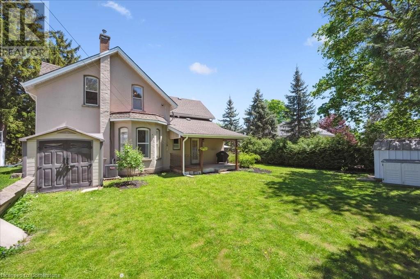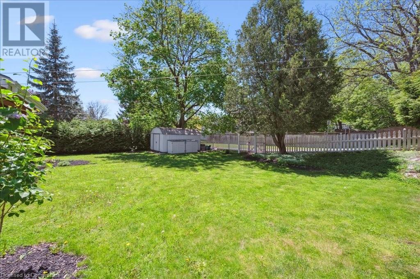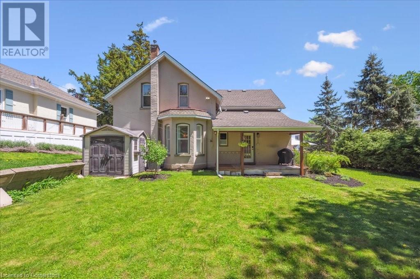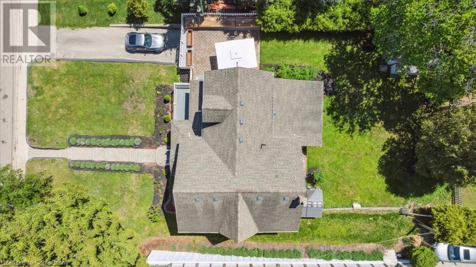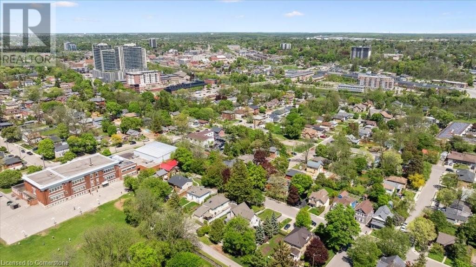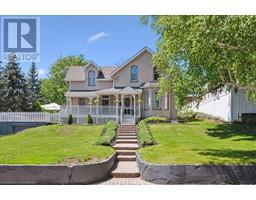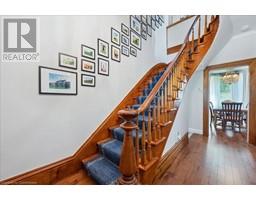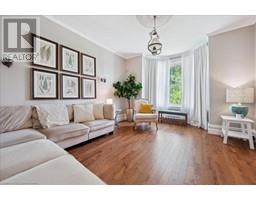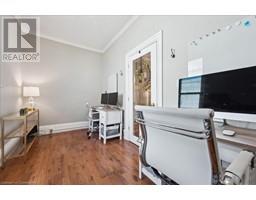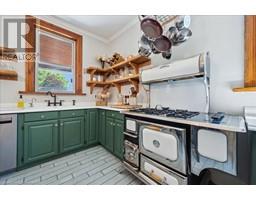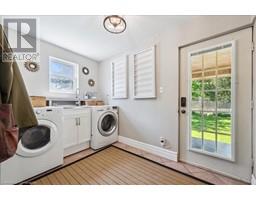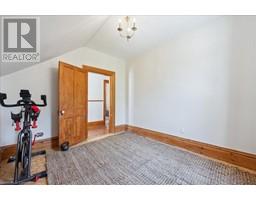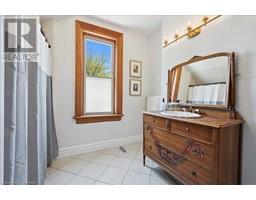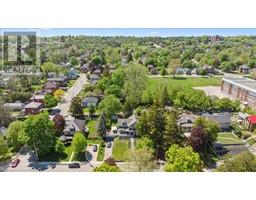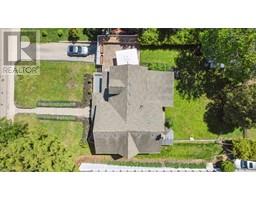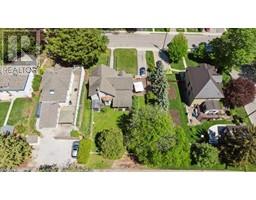16 John Street Cambridge, Ontario N1S 2V1
$699,900
With the perfect blend of character and modern updates, welcome home to 16 John St. This lovely West Galt charmer is located on a quiet, tucked away street just minutes walking distance to the bustling gaslight district and picturesque downtown Cambridge. The grand curb appeal and massive wrap around porch will catch your attention and serve as the perfect spot to enjoy your morning coffee. Stepping inside, you’ll find a beautiful main floor with massive principle spaces including eat in kitchen, formal dining room and living room. A main floor office offers a bright space to work from home, craft, read or tuck away the kids toys. The main floor is complete with a sizeable mudroom/laundry room and convenient powder room. Upstairs you’ll find 3 substantial bedrooms including primary with walk in closet and a large 4 piece main bathroom. A convenient additional storage room rounds out the second floor. A ton of additional storage can be found in the unfinished basement and attached garage. This home also features a 120ft deep lot with plenty of yard for the kids and dogs to play. With many big ticket items looked after in recent years (roof 2014, furnace and AC 2020). Opportunity awaits to make this your dream home for many years to come. (id:35360)
Property Details
| MLS® Number | 40727525 |
| Property Type | Single Family |
| Amenities Near By | Hospital, Park, Place Of Worship, Playground, Schools, Shopping |
| Equipment Type | Water Heater |
| Features | Paved Driveway |
| Parking Space Total | 3 |
| Rental Equipment Type | Water Heater |
Building
| Bathroom Total | 2 |
| Bedrooms Above Ground | 3 |
| Bedrooms Total | 3 |
| Appliances | Dishwasher, Dryer, Refrigerator, Washer, Range - Gas |
| Architectural Style | 2 Level |
| Basement Development | Unfinished |
| Basement Type | Full (unfinished) |
| Construction Style Attachment | Detached |
| Cooling Type | Central Air Conditioning |
| Exterior Finish | Brick |
| Foundation Type | Stone |
| Half Bath Total | 1 |
| Heating Fuel | Natural Gas |
| Heating Type | Forced Air |
| Stories Total | 2 |
| Size Interior | 2,131 Ft2 |
| Type | House |
| Utility Water | Municipal Water |
Parking
| Attached Garage |
Land
| Acreage | No |
| Land Amenities | Hospital, Park, Place Of Worship, Playground, Schools, Shopping |
| Sewer | Municipal Sewage System |
| Size Depth | 120 Ft |
| Size Frontage | 63 Ft |
| Size Total Text | Under 1/2 Acre |
| Zoning Description | R4 |
Rooms
| Level | Type | Length | Width | Dimensions |
|---|---|---|---|---|
| Second Level | Storage | 11'7'' x 3'0'' | ||
| Second Level | Primary Bedroom | 13'11'' x 13'11'' | ||
| Second Level | Bedroom | 11'8'' x 10'2'' | ||
| Second Level | Bedroom | 11'9'' x 12'9'' | ||
| Second Level | 4pc Bathroom | 11'4'' x 10'2'' | ||
| Main Level | Office | 14'0'' x 7'1'' | ||
| Main Level | Living Room | 16'7'' x 12'6'' | ||
| Main Level | Laundry Room | 6'11'' x 11'2'' | ||
| Main Level | Kitchen | 13'11'' x 17'7'' | ||
| Main Level | Foyer | 14'10'' x 7'5'' | ||
| Main Level | Dining Room | 17'2'' x 12'10'' | ||
| Main Level | 2pc Bathroom | 7'2'' x 4'3'' |
https://www.realtor.ca/real-estate/28334044/16-john-street-cambridge
Contact Us
Contact us for more information
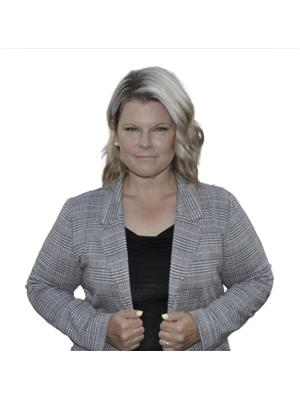
Kelly Potocky
Salesperson
(519) 740-7230
1400 Bishop St.
Cambridge, Ontario N1R 6W8
(519) 740-3690
(519) 740-7230
www.remaxtwincity.com/

